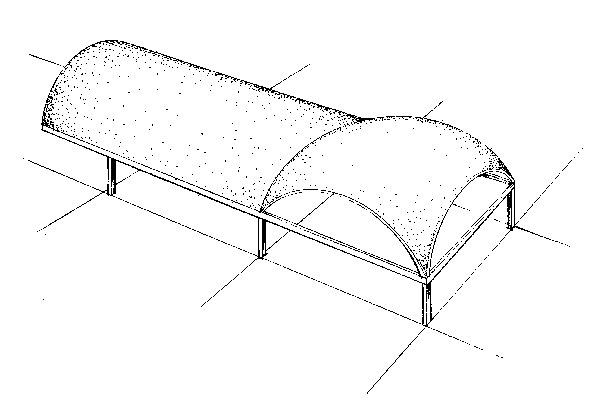

Because of the form of the plan, this structure suggests a church or other auditorium with a large central area and adjacent seating.
Vaults can be attached to any of the four sides to produce a T shape or a cross shaped building and the wings may be of various lengths to suit the seating arrangement. The ties across the sides of the dome can be eliminated by L shaped walls acting as thrust abutments.